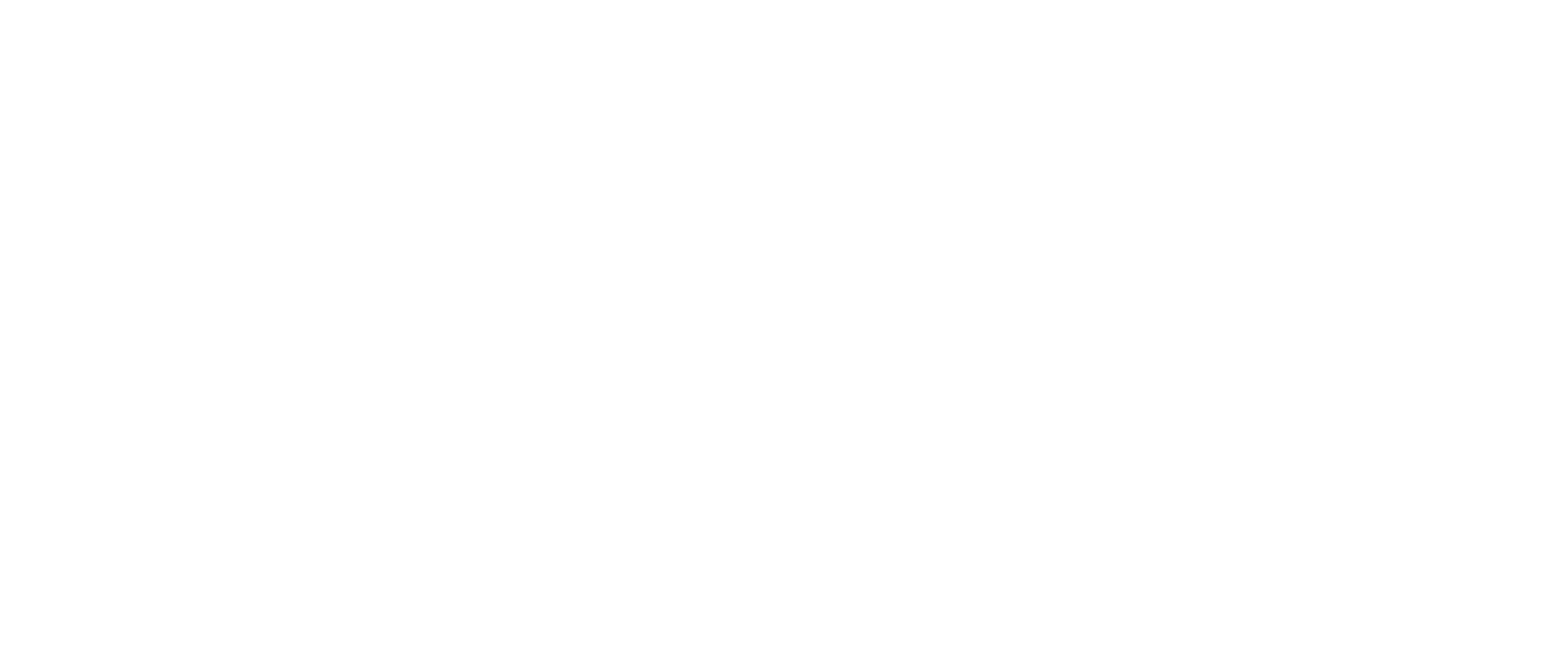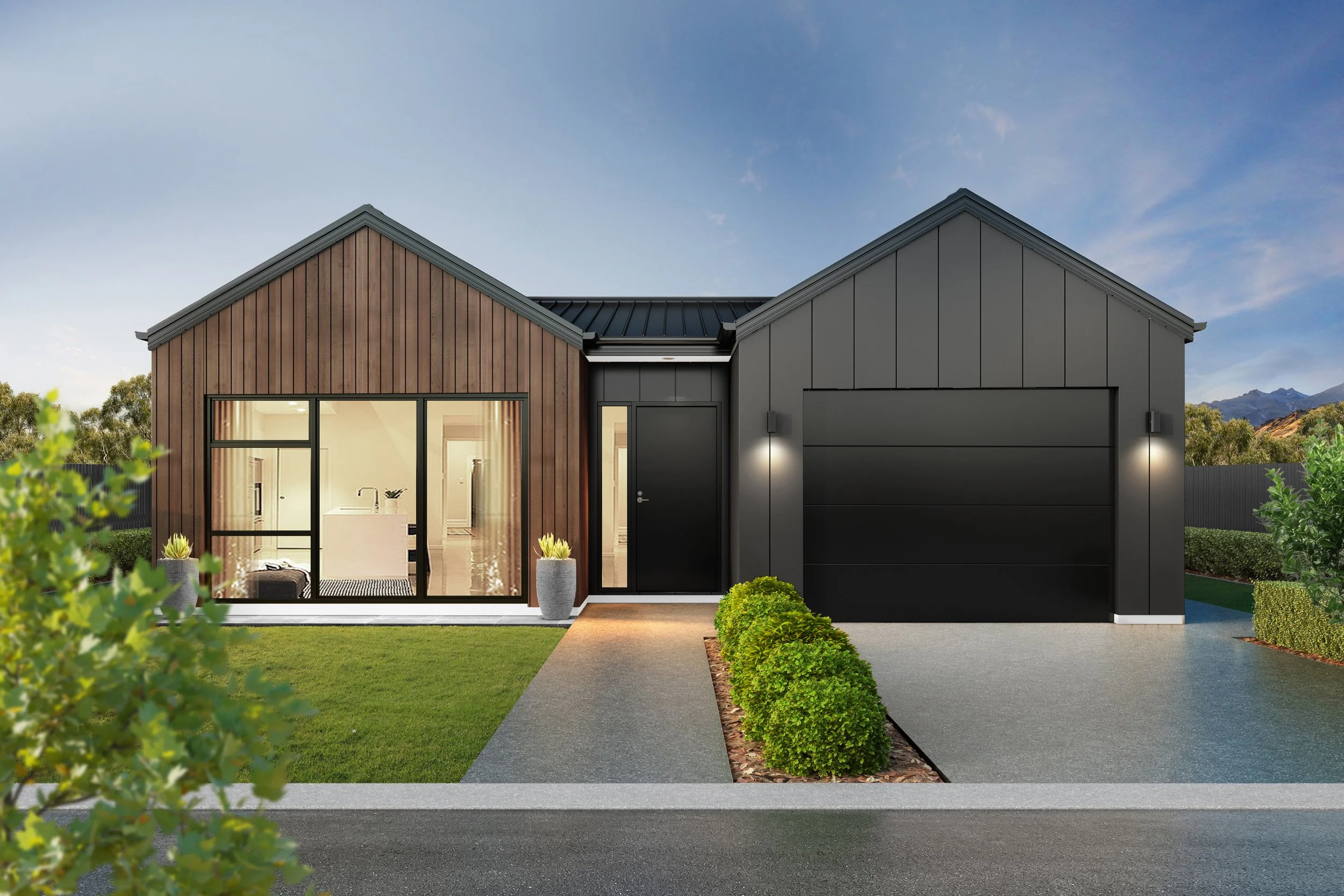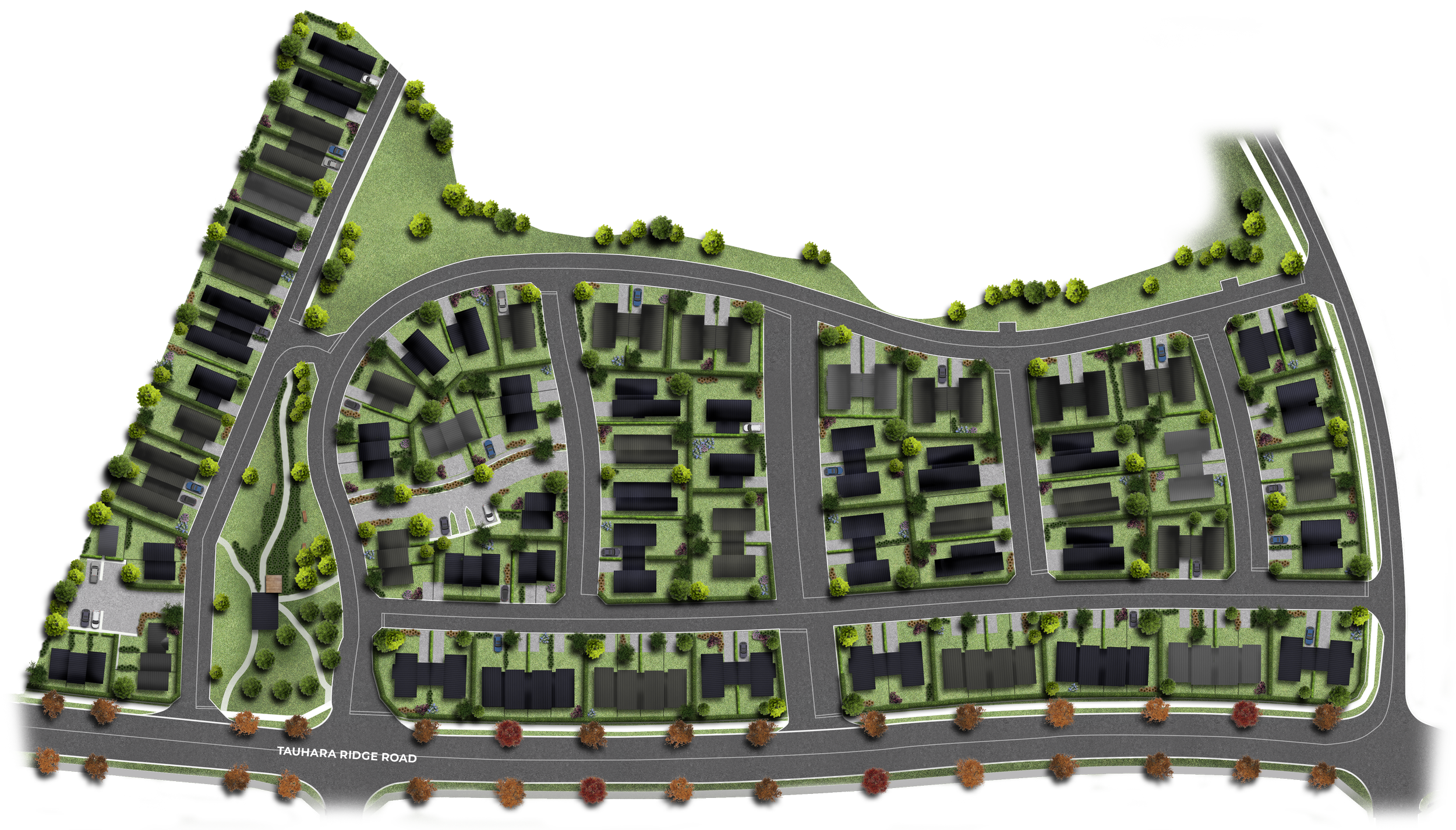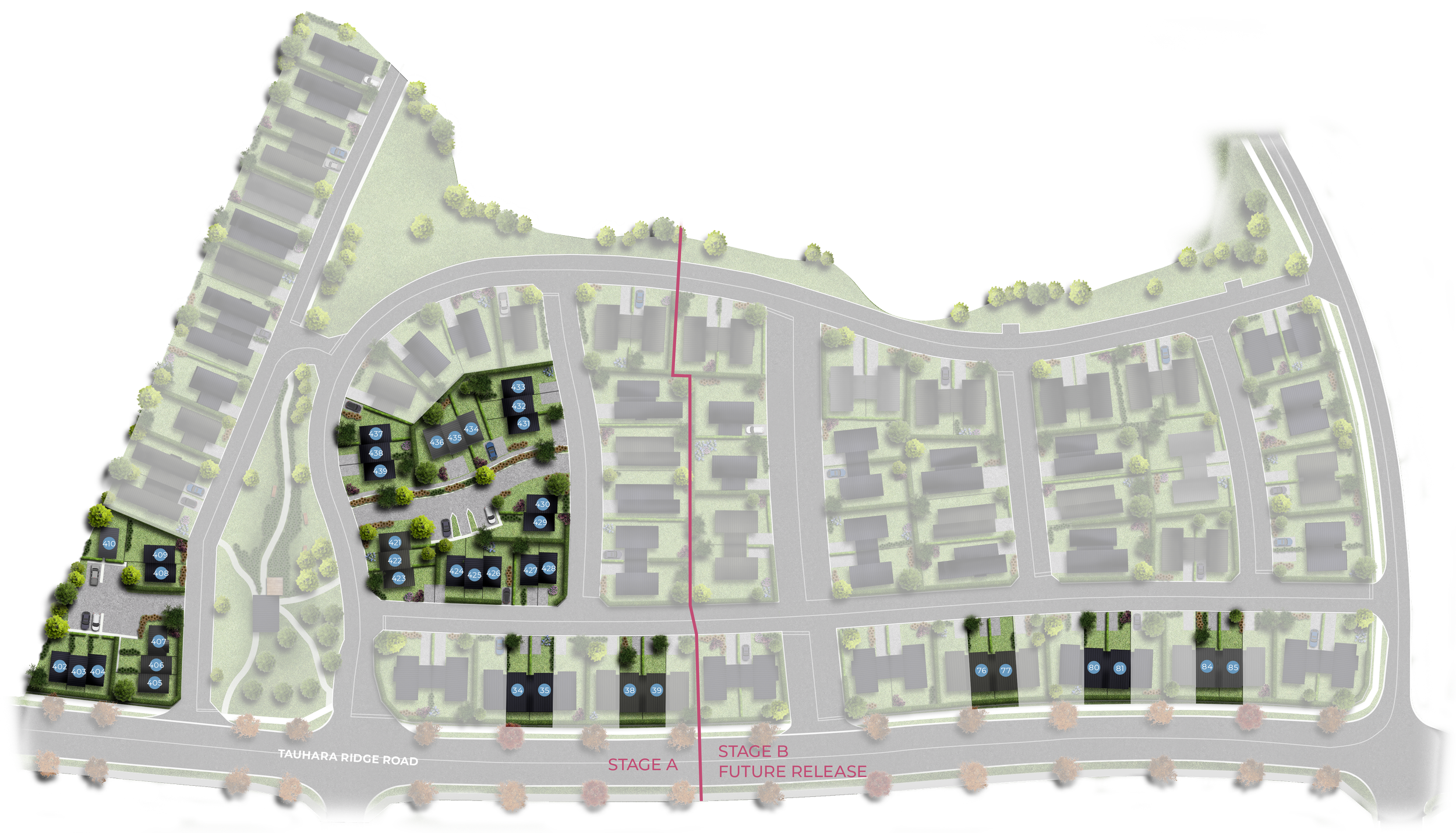be first.
PRE-RELEASE ANNOUNCEMENT
Oroko Rise is a brand new master-planned neighbourhood in the vibrant, growing community of Kokomea, Taupō. It offers a variety of housing types, making home-ownership more accessible than ever for first-time home buyers. With open, green spaces, contemporary home designs, and Kokomea Village Centre close by, you’ll want to be the first home every day.
116 homes available, 38 with first home criteria, 78 with no criteria. To find out more about Oroko Rise or to register your interest please email us, we’d love to hear from you.
First Home applications will open on the 20th of October 2025.
Stage One will be released for sale on the 17th of November 2025.
home & land
FROM
$550,000
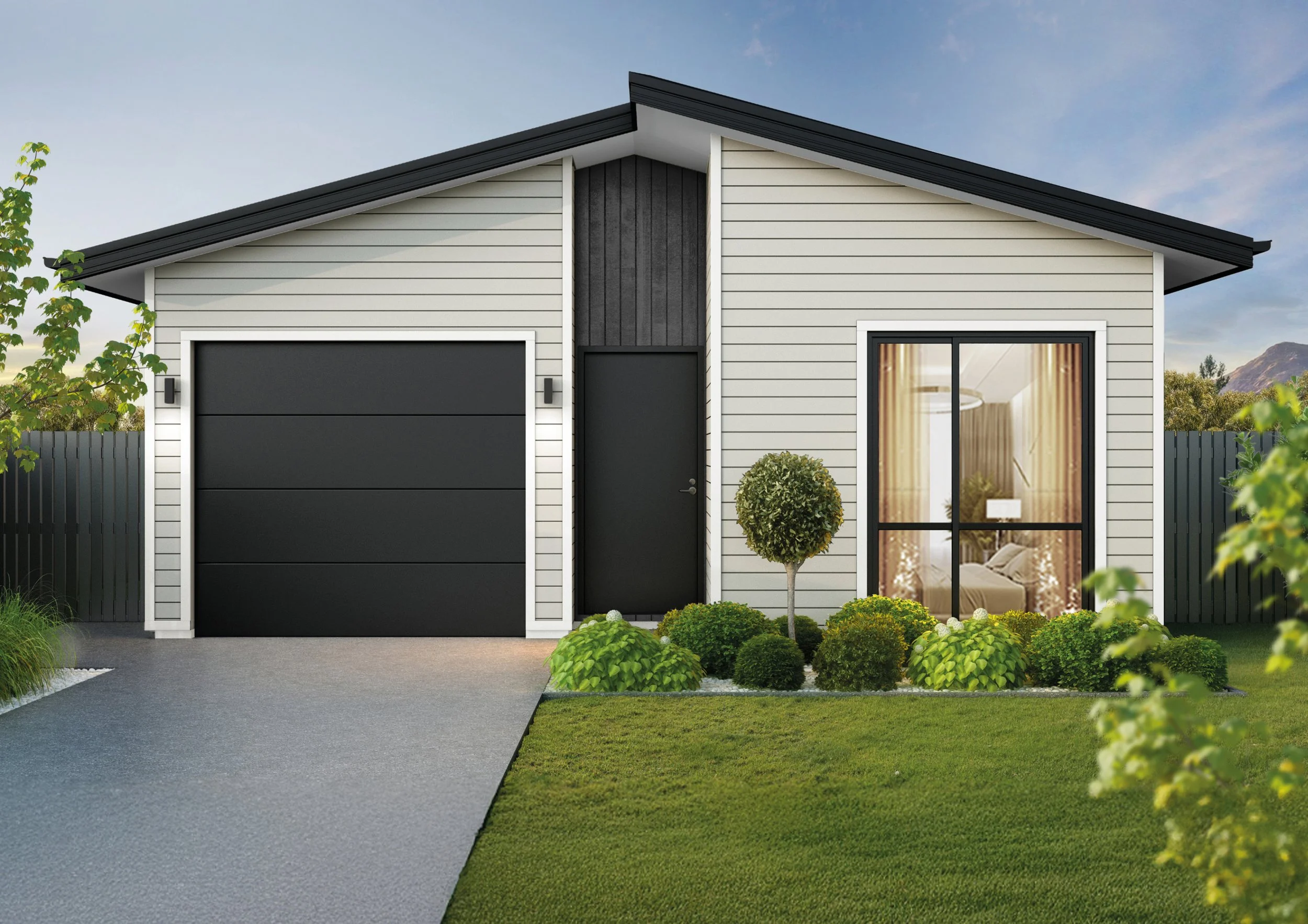
be first.
3 BEDROOM HOME
QUALITY YOU TRUST
All homes to be built
by Penny Homes or
by Classic Builders.
116 HOMES
Choose between 2, 3 or 4
bedroom homes and a range
of architectural styles to suit you.
BUILDING 2026
Building starts early 2026 –
you could be in your new
home that same year.
116 homes.
one great
taupo location.
master planned
neighbourhood
A carefully chosen mix of standalone homes, duplexes, and terrace houses allows you to choose the home that suits you.
Oroko Rise is proud to offer 38 homes that qualify as a New Zealand Affordable Home, making the dream of home ownership a reality for many in our community. These homes are seamlessly woven into the Oroko Rise masterplan, built to the same high standards and designed for modern living.
38
first homes
TO QUALIFY FOR ONE OF THESE SPECIAL HOMES YOU MUST:
complete a Pre-Qualification Application to confirm eligibility
be over 18 years old
be a New Zealand citizen, permanent resident, or resident visa holder.
be a first home buyer and not have a legal or beneficial interest in any home.
have a pre-tax income under $120,000 for individuals without dependents, $150,000 for individuals with dependents, and $200,000 combined for multiple buyers.
be a Taupō resident, or have an employment contract with a Taupō business.
own and occupy the home for at least 2 years.
the process
First Home applications open on the 20th of October 2025.
First Home applications close on the 17th of November 2025.
The plan above highlights the First Homes available in Stage A and the future Stage B. The list below shows the builder, lot number, number of bedrooms, and the price for each home.
402 | 2 bedroom | $550,000
403 | 2 bedroom | $550,000
404 | 2 bedroom | $550,000
405 | 2 bedroom | $550,000
406 | 2 bedroom | $550,000
407 | 2 bedroom | $550,000
408 | 2 bedroom | $550,000
409 | 2 bedroom | $550,000
410 | 2 bedroom | $550,000
421 | 2 bedroom | $550,000
422 | 2 bedroom | $550,000
423 | 2 bedroom | $550,000
424 | 2 bedroom | $550,000
425 | 2 bedroom | $550,000
426 | 2 bedroom | $550,000
427 | 2 bedroom | $550,000
428 | 2 bedroom | $550,000
429 | 2 bedroom | $550,000
430 | 2 bedroom | $550,000
34 | 3 bedroom | $650,000
35 | 3 bedroom | $650,000
38 | 3 bedroom | $650,000
39 | 3 bedroom | $650,000
431 | 2 bedroom | $550,000
432 | 2 bedroom | $550,000
433 | 2 bedroom | $550,000
434 | 2 bedroom | $550,000
435 | 2 bedroom | $550,000
436 | 2 bedroom | $550,000
437 | 2 bedroom | $550,000
438 | 2 bedroom | $550,000
439 | 2 bedroom | $550,000

first home
first beginnings.

find out more
To find out more about Oroko Rise or to register your interest please email us, we’d love to hear from you.


